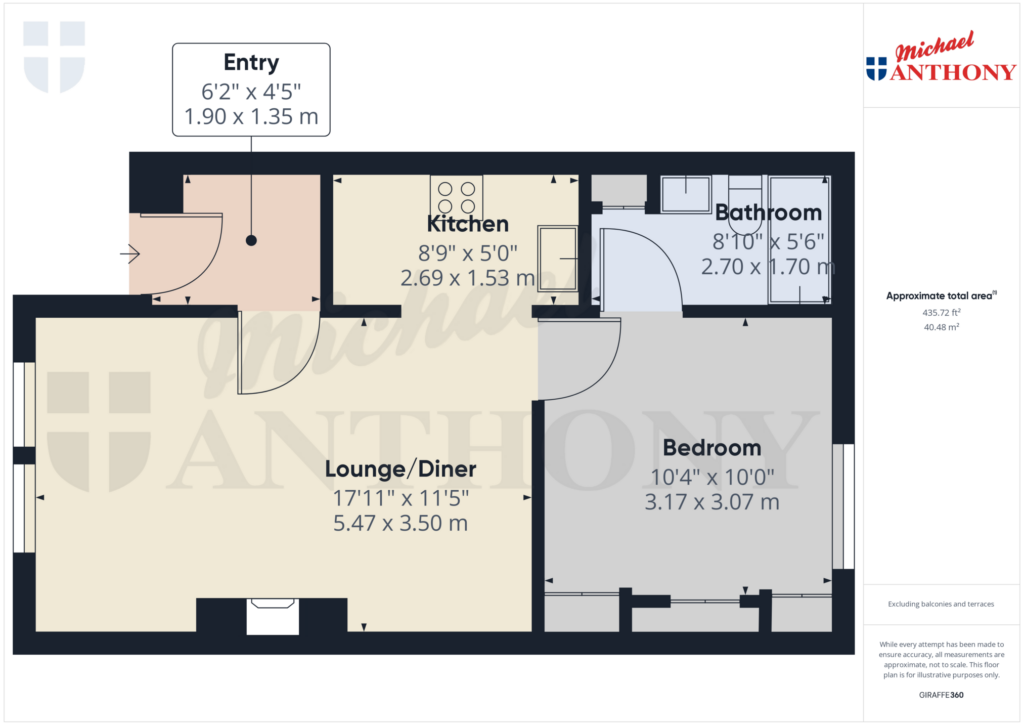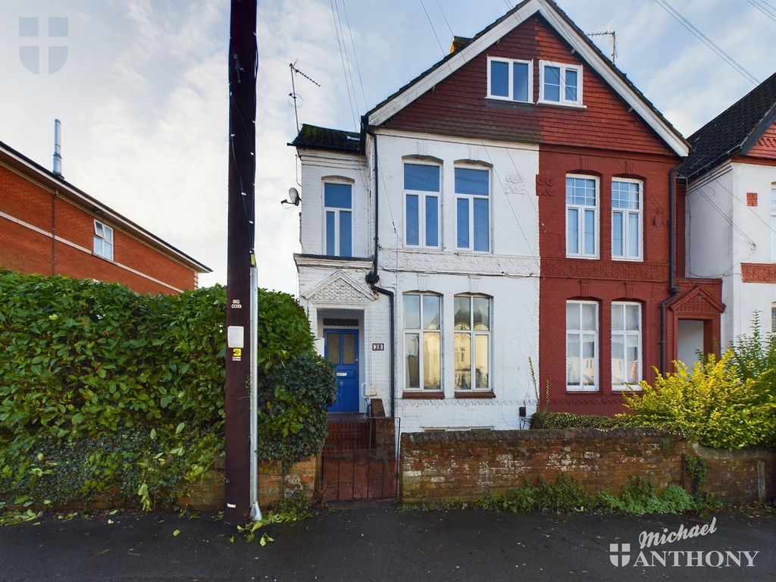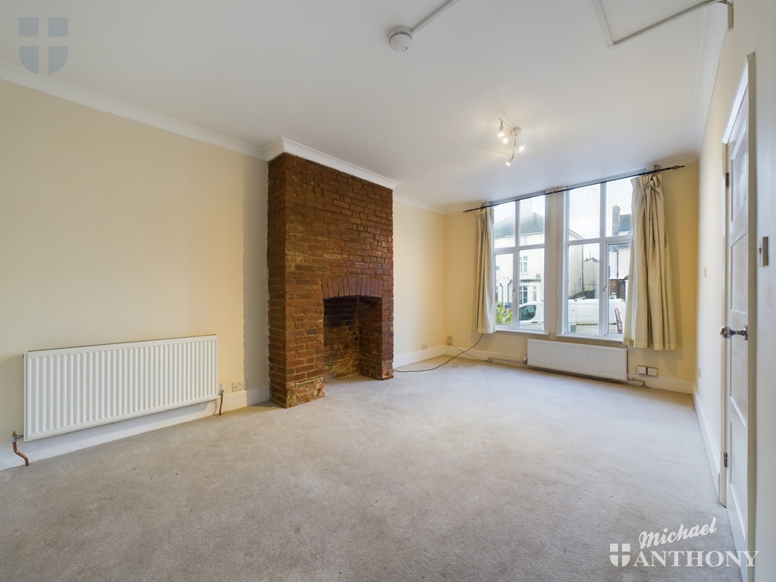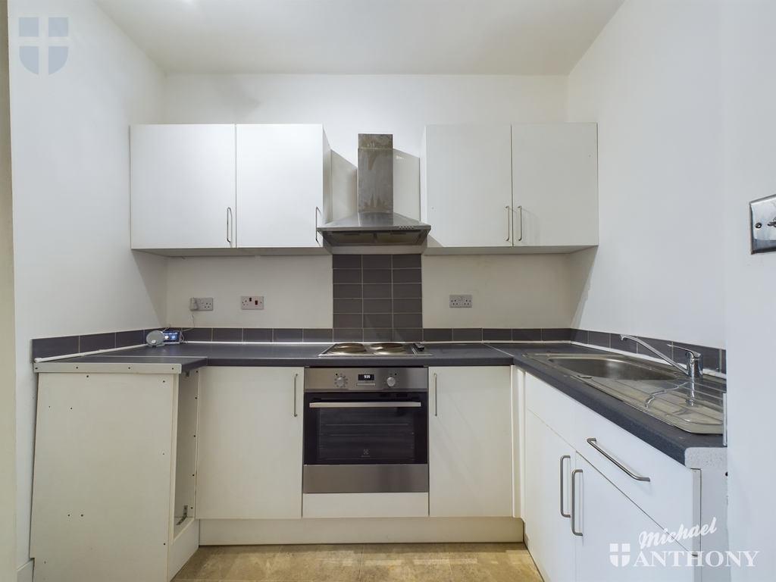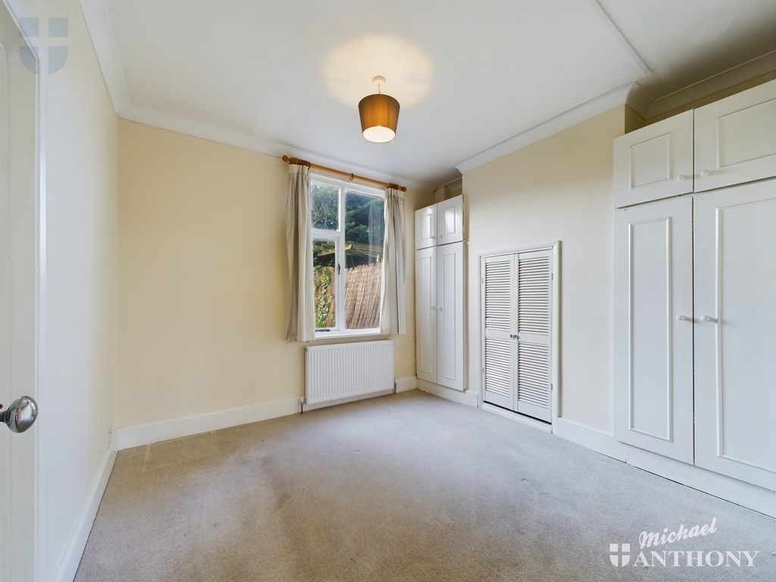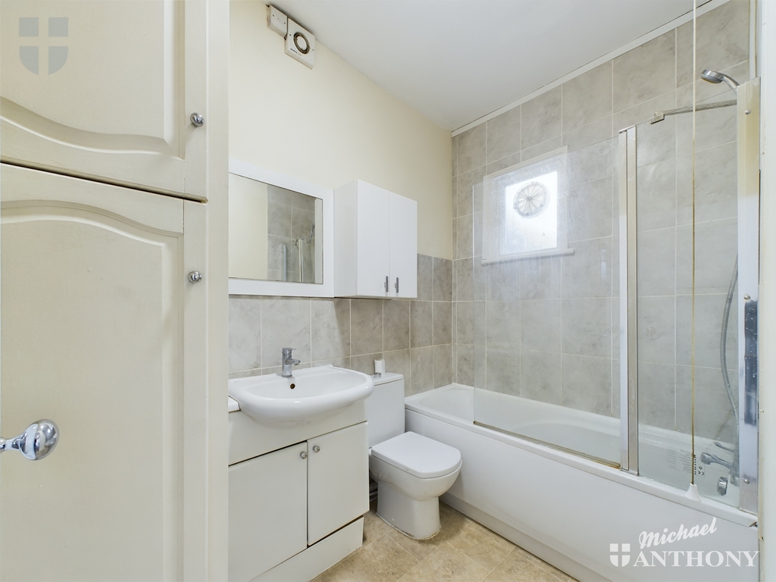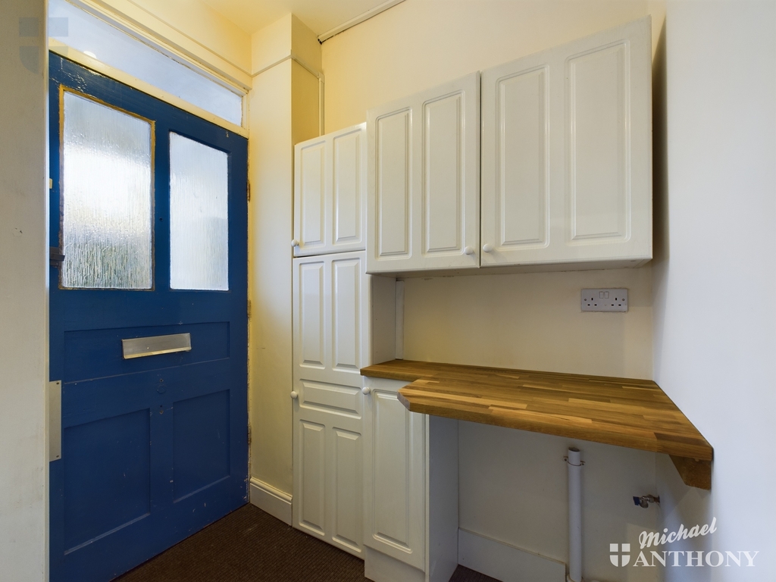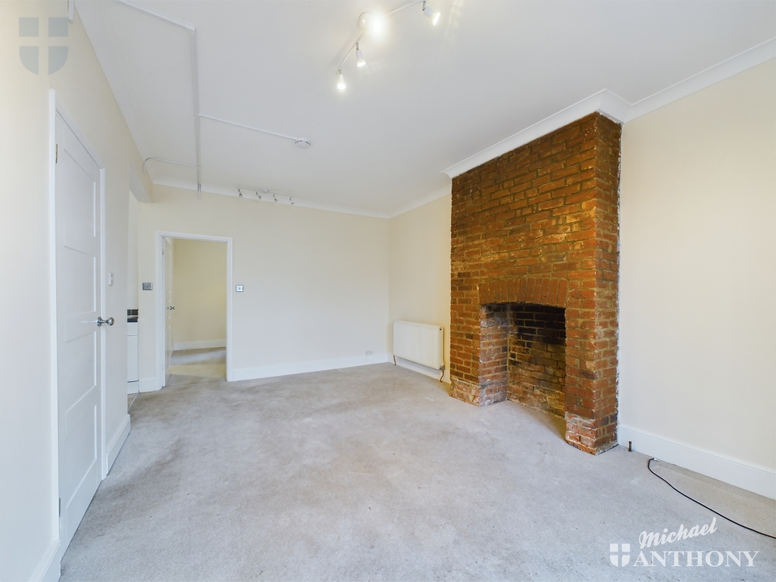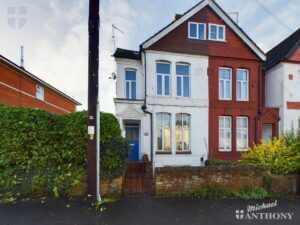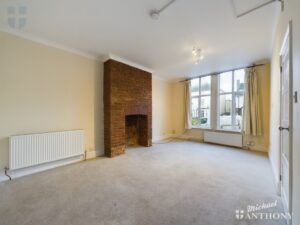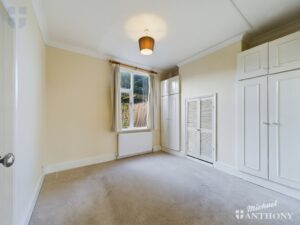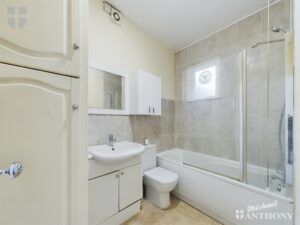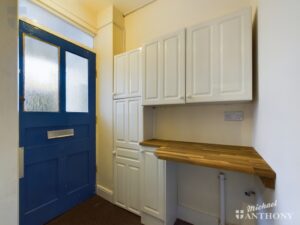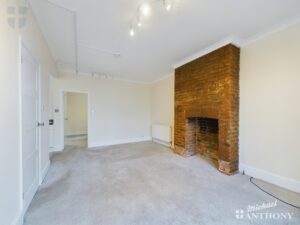#REF 0628_MAY423656
£895 pcm
Bicester Road, Aylesbury, Buckinghamshire
- Council TaxBand: A
- Security Deposit£1,032.69
- Property TypeFlat
Key features
- TOWN CENTRE
- GROUND FLOOR
- LOUNGE
- KITCHEN
- EN-SUITE
- BEDROOM WITH STORAGE
Full property description
A one bedroom apartment set within close proximity to Aylesbury town Centre and Train Station. The property is set on the ground floor, boasting and entrance porch with storage and plumbing for a washing machine. The lounge/diner has a dual aspect to the front with an exposed brick chimney as a feature. The kitchen is open to the lounge with space for a fridge/freezer. To the back of the property is a double bedroom with build in storage and an en-suite bathroom. Additionally there are communal gardens to the rear.
Aylesbury Town Centre - A central location within easy reach of local amenities including shopping, sports facilities, eateries, bars and for commuters a mainline rail service which reaches London Marylebone in about 55 minutes. The A41 gives fast access to both the M40 & M25 motorway network.
Interested in this property?
Book a viewing or request a callback from one of our expert team below.
Have a property to let?
With years of experience behind us and extensive local knowledge, you are in safe hands. Book an expert property valuation below.
Book a valuationUse one of our helpful calculators
Stamp duty calculator
Stamp duty calculator
