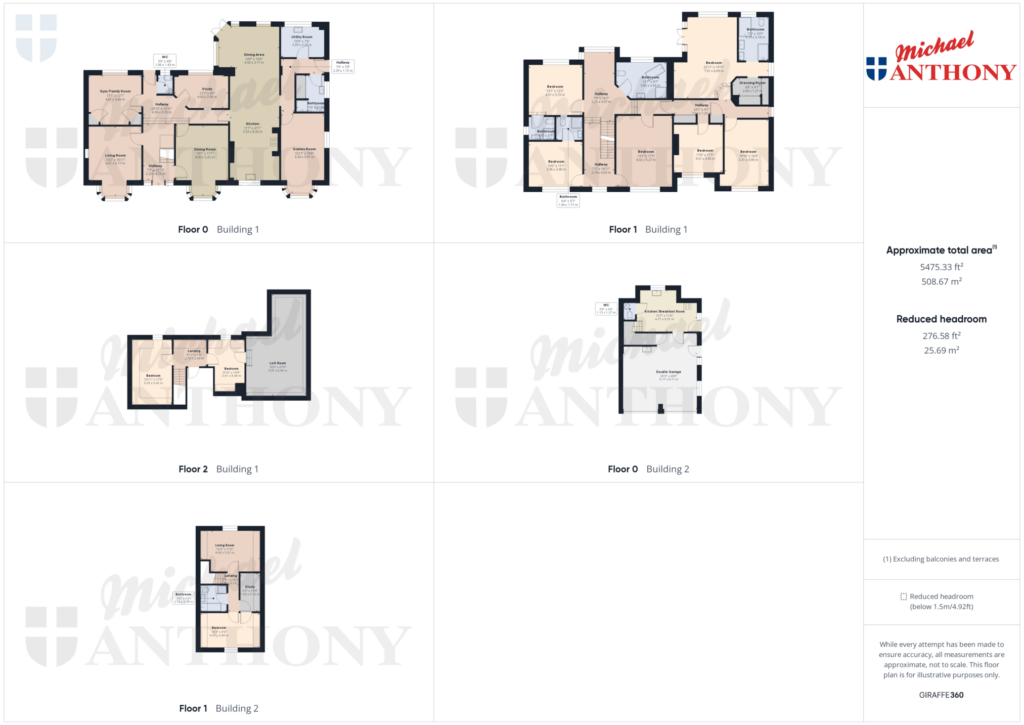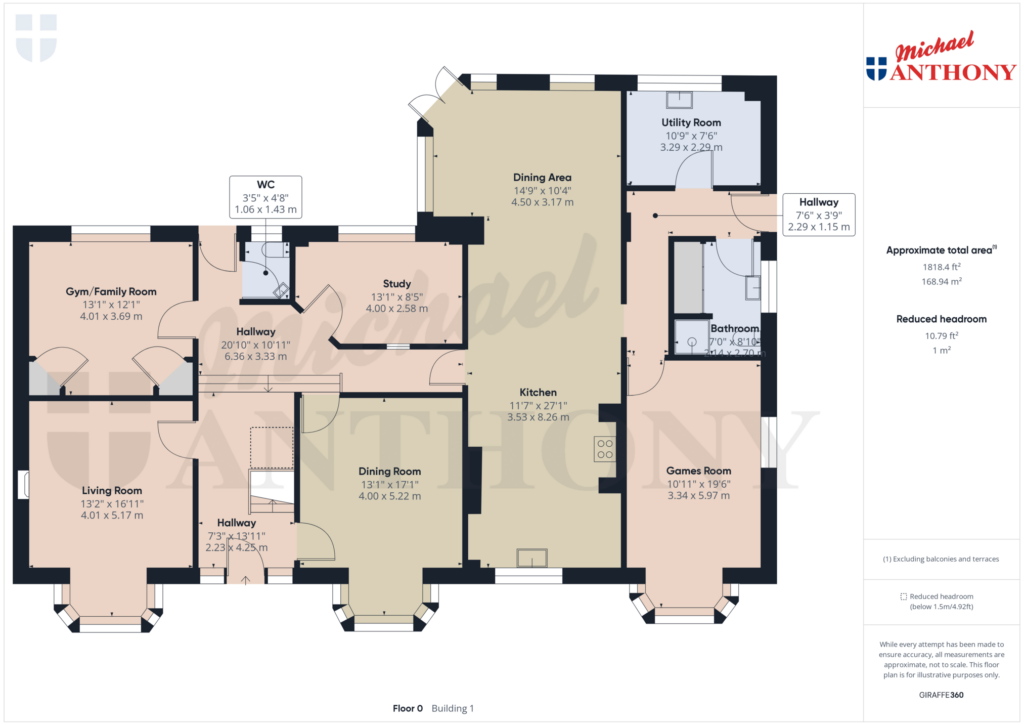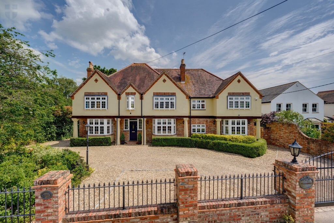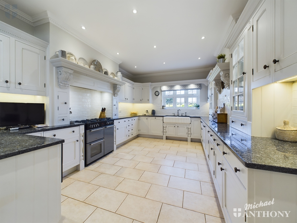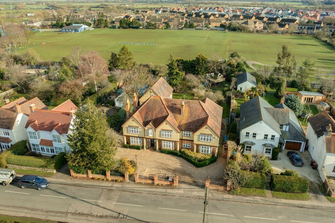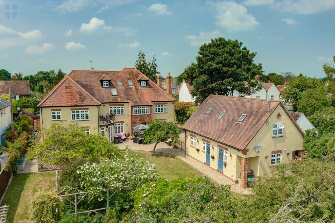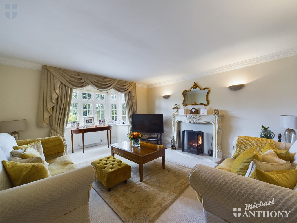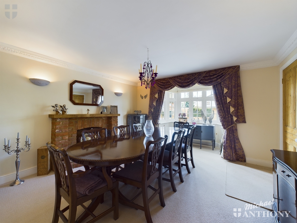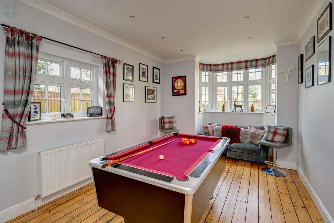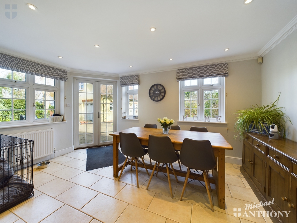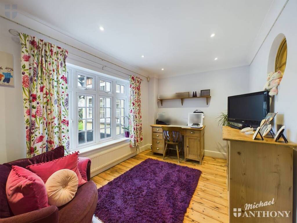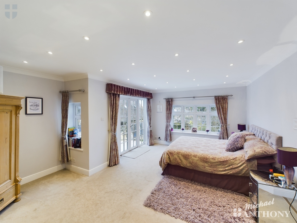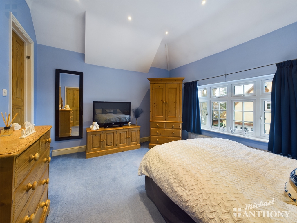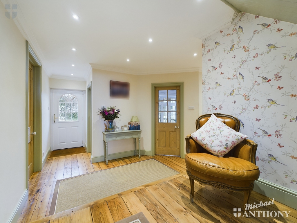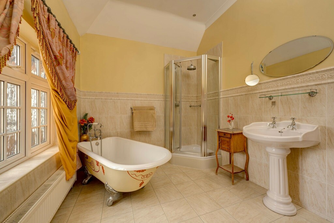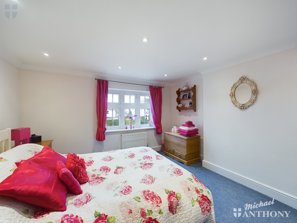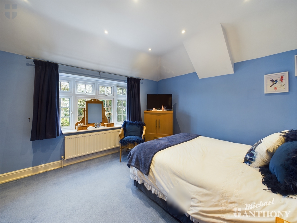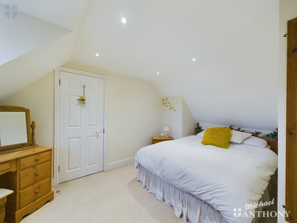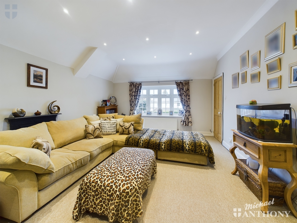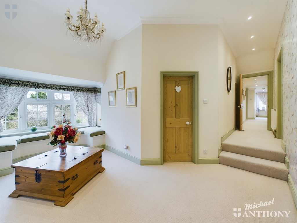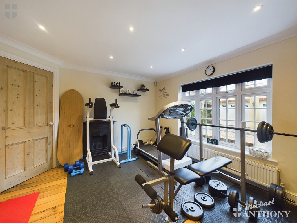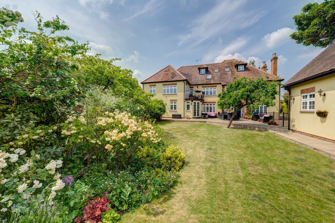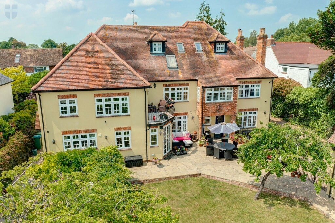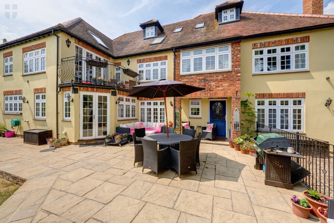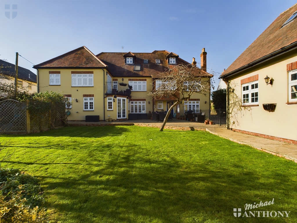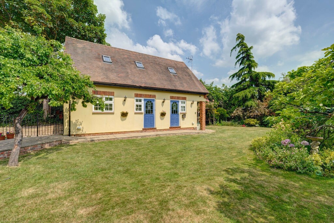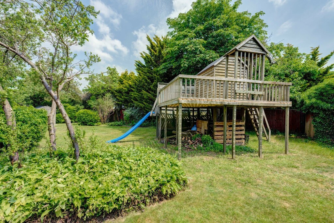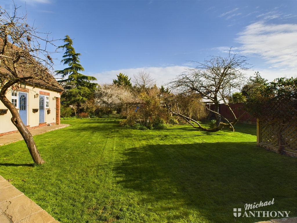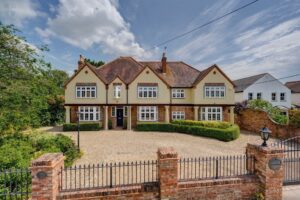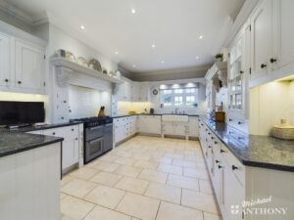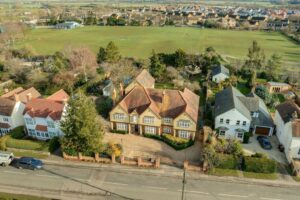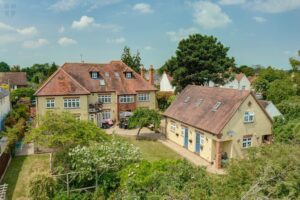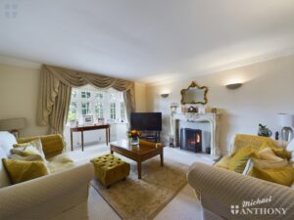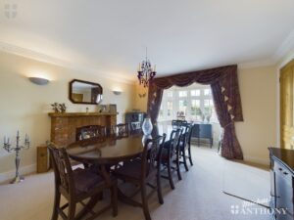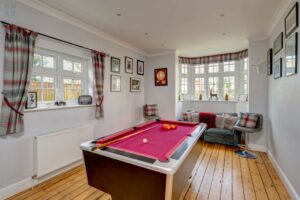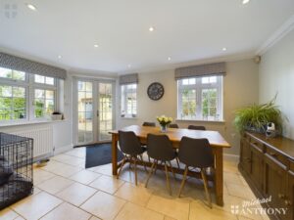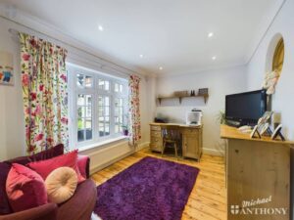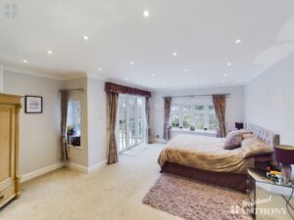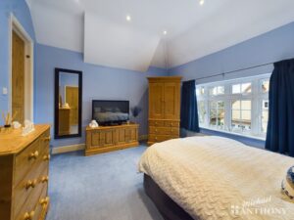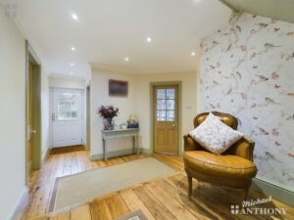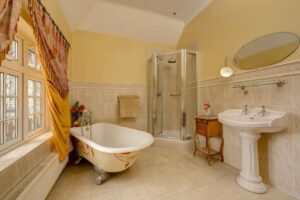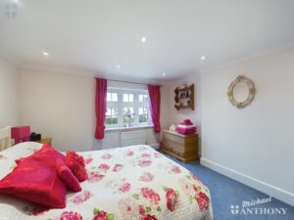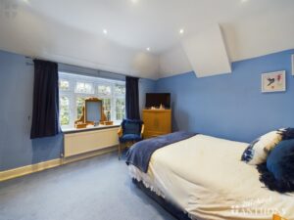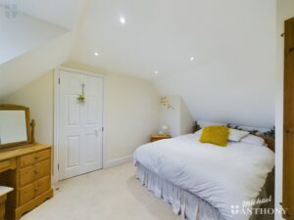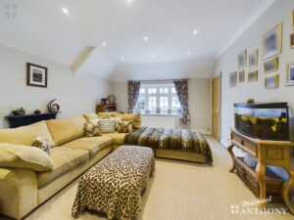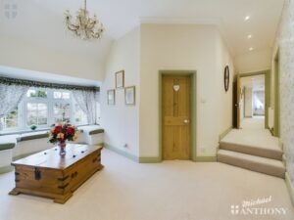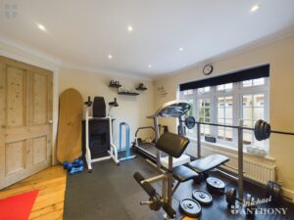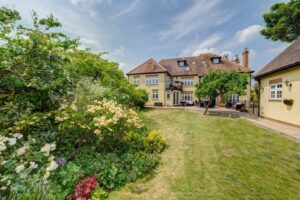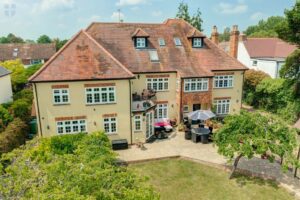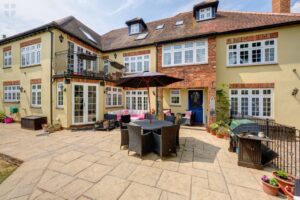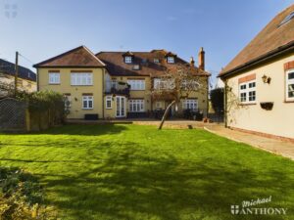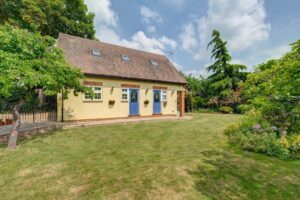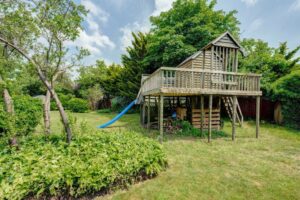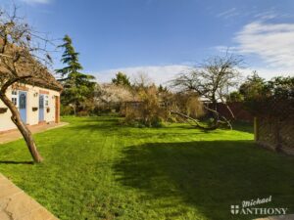#REF 0628_MVS094085
£1,695,000
Churchway, Haddenham
Key features
- HADDENHAM VILLAGE
- FLEXIBLE ACCOMMODATION
- 7 TO 9 BEDROOMS
- 5 RECEPTION ROOMS
- ANNEXE FOR GUESTS OR AU PAIR
- GOOD SIZE PLOT
- DOUBLE GARAGE
- GOOD COMMUTER LINKS
Full property description
Situated in the sought after village of Haddenham is this much improved and extended detached Edwardian house offers a self-contained annexe, large mature gardens and spacious living accommodation providing 5475 square ft. of flexible living space. The property retains many original features including open fireplaces, stripped wooden flooring and bay windows.
Entry to the house is gained via a sheltered front door centrally located between two of the bay windows. The cloakroom, living room, gym/family room, dining room and study open off the hall which also leads to the 37 ft by 11 ft kitchen/breakfast room with access to the terrace and gardens through a pair of French doors. The games room, utility and shower room are located beyond the kitchen/breakfast room. The Johnson fitted kitchen has integrated Neff appliances, a Belling oven with gas hob, a fitted American-style fridge/freezer and granite work surfaces. Period features include stripped wood flooring in the hall and games room.
The first floor has a spacious landing with a bay window sitting area, there are six bedrooms and a family bathroom. Two of the bedrooms have en-suite shower rooms and the master suite has a large bathroom with separate shower, a dressing room and French doors to the balcony offering views to the Chiltern Hills on the horizon. There are two further bedrooms, a bathroom and a large storage room on the second floor.
The self-contained annexe incorporates a double garage with an adjoining kitchen and cloakroom whilst the first floor comprises a living room, double bedroom, bathroom and a study/store.
The house is set back from the road behind a walled and gated driveway with off-road parking for several cars, mature trees and shrubs to the borders. The gravel driveway leads to the double garage and annexe, giving access to the rear gardens which are mainly laid to lawn interspersed with shrubs and trees. A terrace adjoins the back of the house and leads to the annexe. A gate at the far end of the garden opens to the playing field beyond.
Haddenham is a lovely village with great amenities include a range of independent shops and restaurants and busy pubs. For more extensive facilities, the pretty market town of Thame is only three miles away and provides a sports centre, shops, supermarkets, restaurants and schools. For commuters a train service is minutes away from Haddenham and Thame Parkway to London, Marylebone (from 37 minutes). Junctions 7 and 8 of the M40 provide excellent road access to London Heathrow and Birmingham Airports
Interested in this property?
Book a viewing or request a callback from one of our expert team below.
Have a property to sell?
With years of experience behind us and extensive local knowledge, you are in safe hands. Book an expert property valuation below.
Book a valuationLocal train stations
Use one of our helpful calculators
Mortgage calculator
Stamp duty calculator
Stamp duty calculator
REQUEST A MORTGAGE CALLBACK
Mortgage calculator
Stamp duty calculator
Stamp duty calculator
