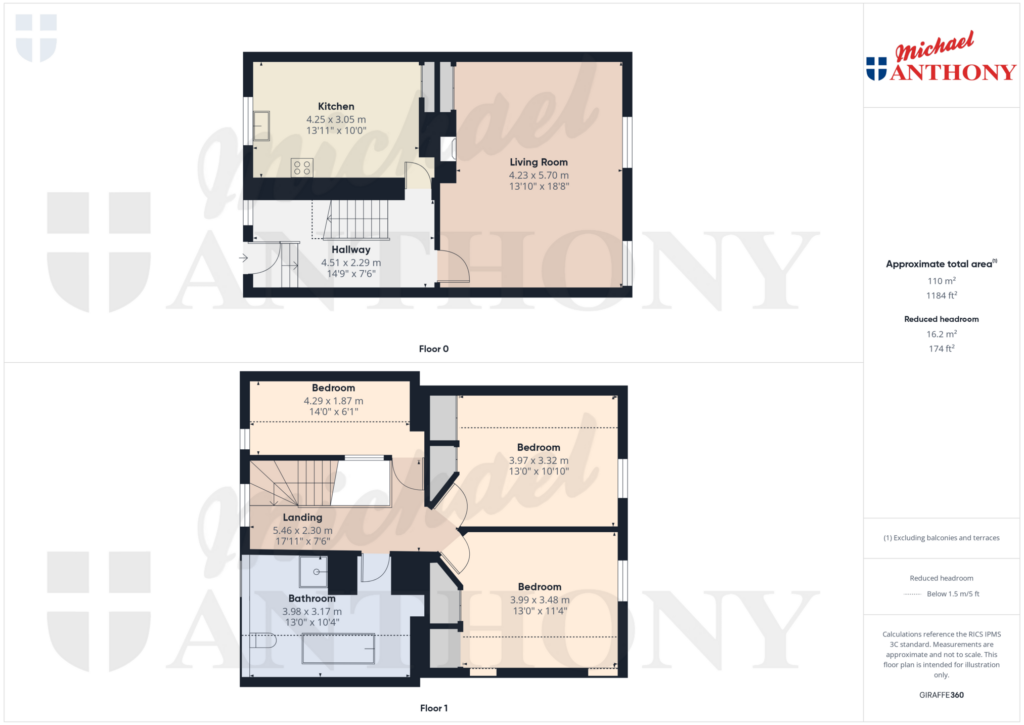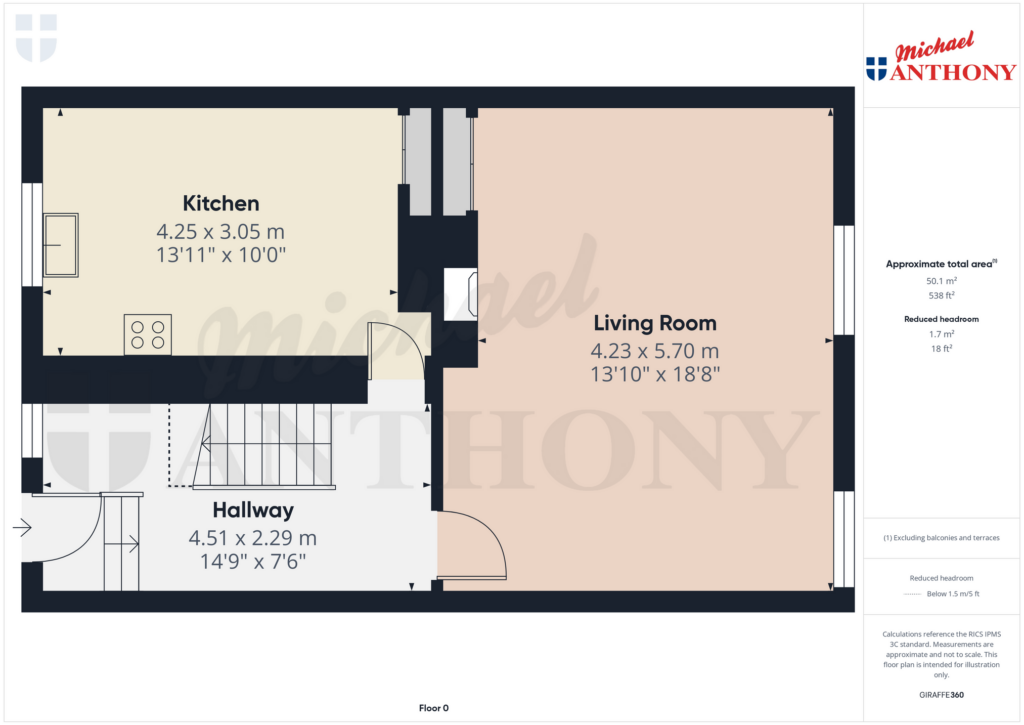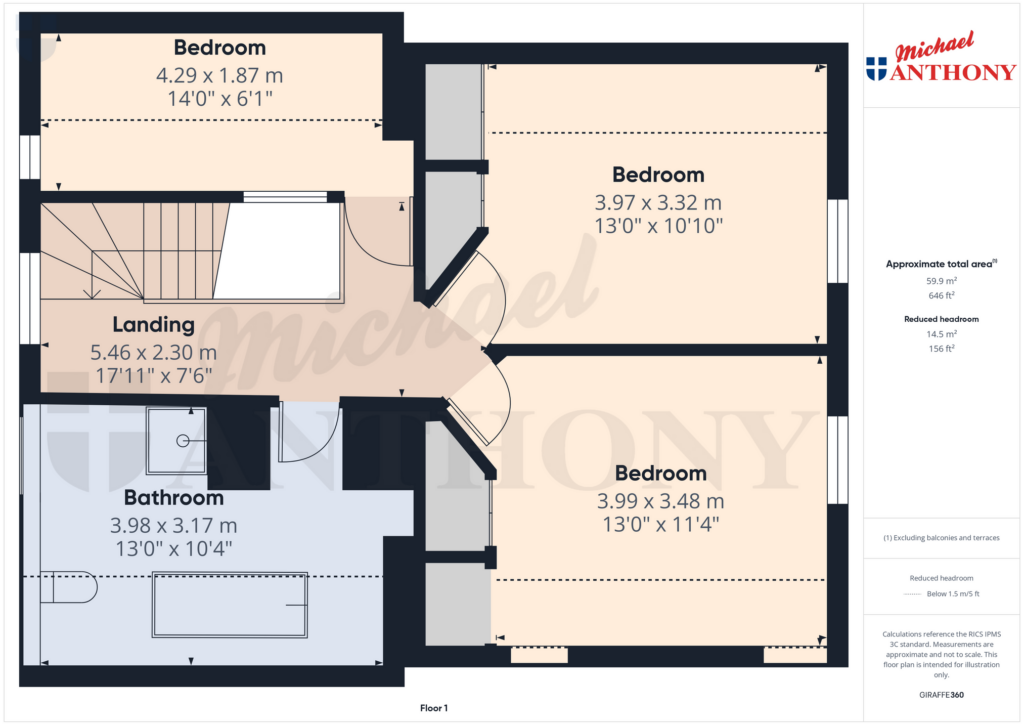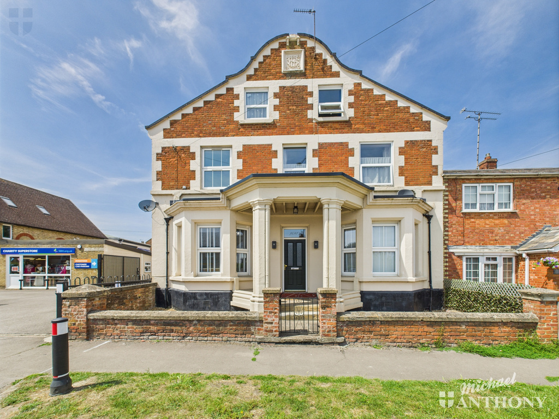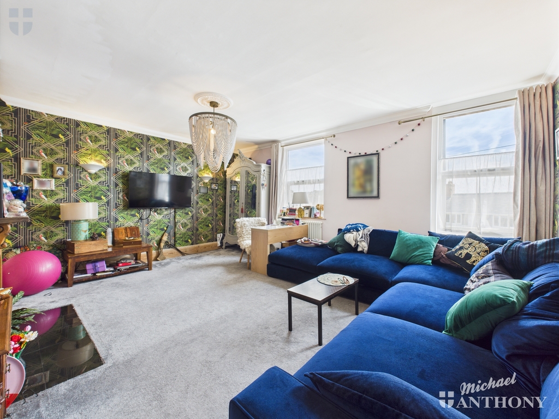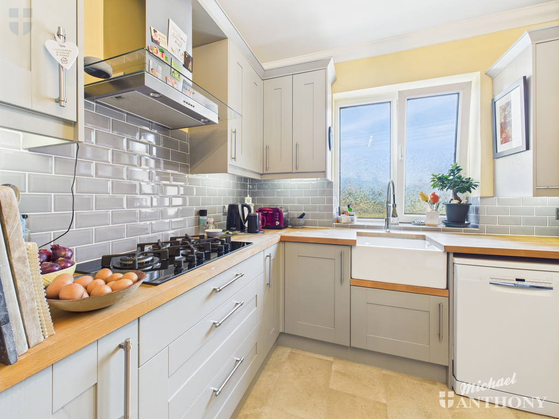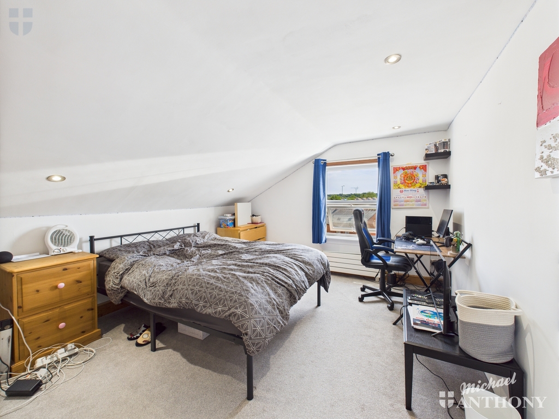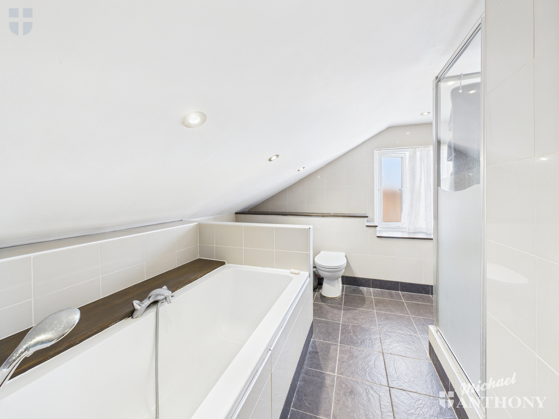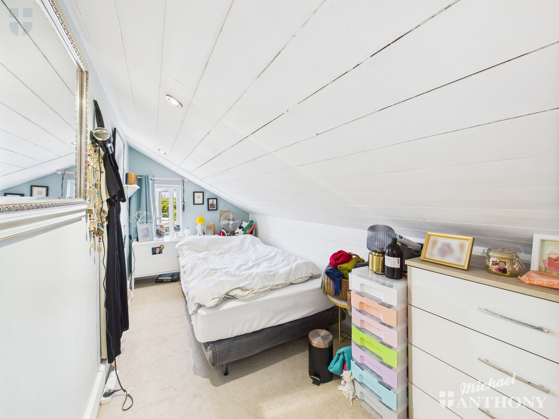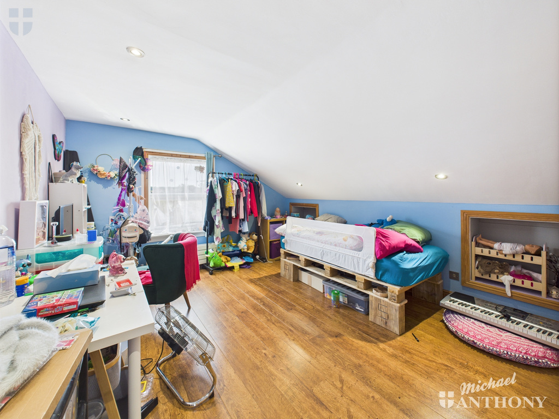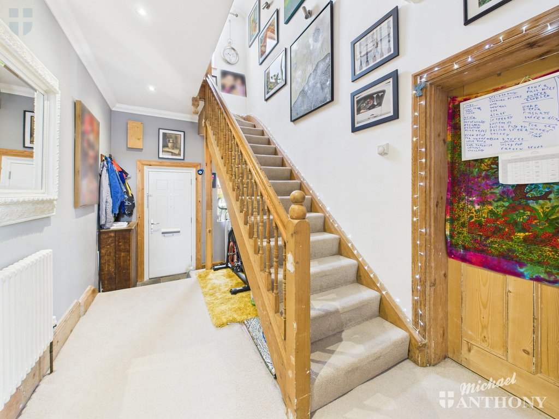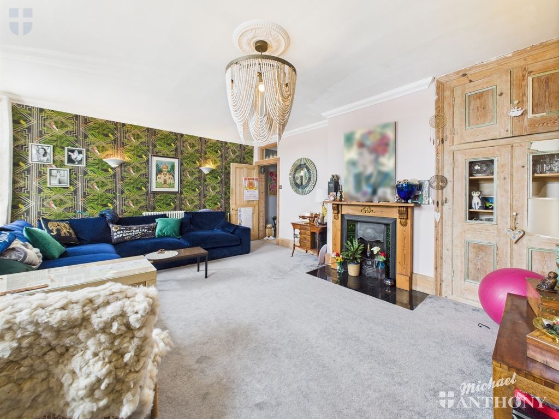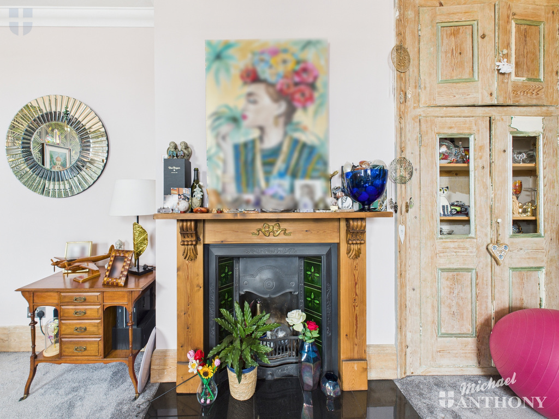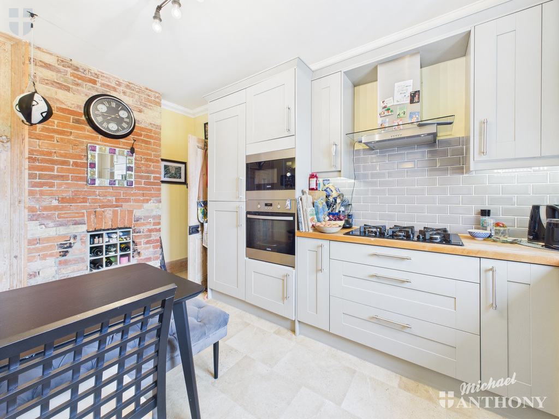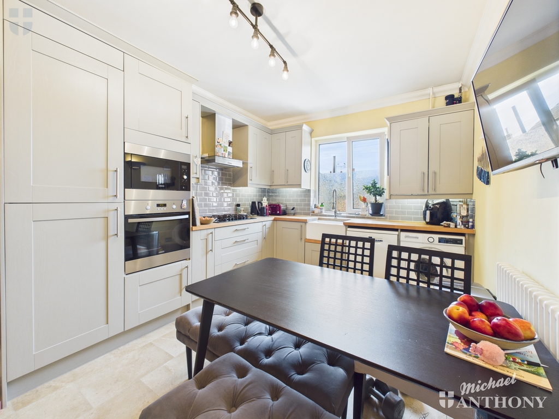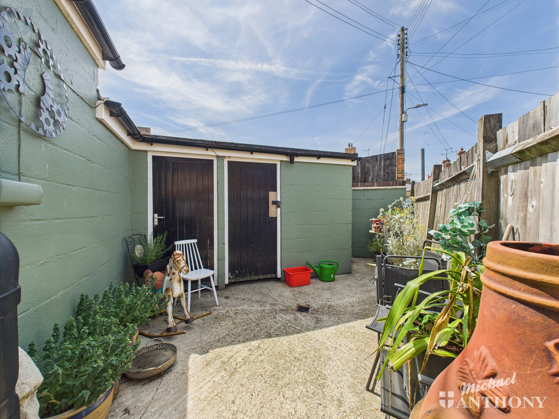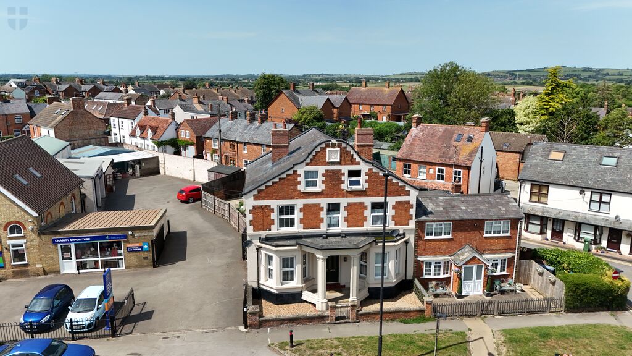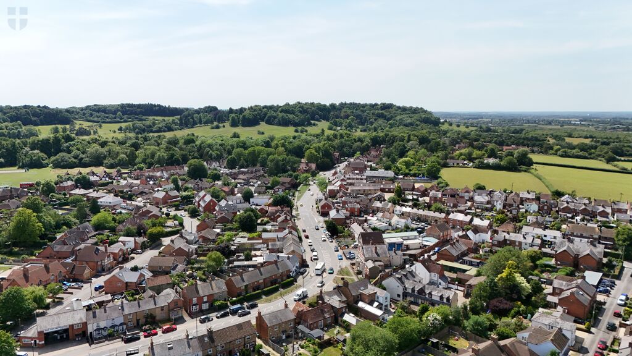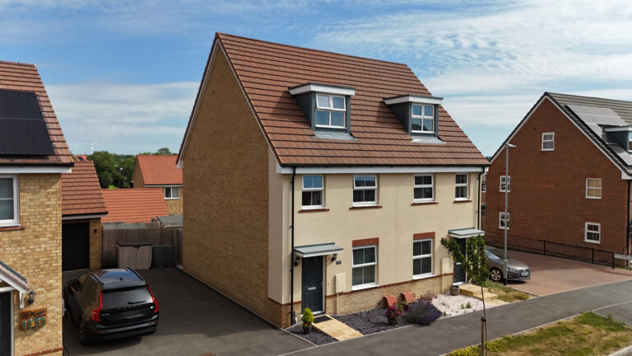
For Sale
#REF 0628_MLS802721
£390,000
Rutherford Crescent, Leighton Buzzard
- 3 Bedrooms
- 2 Bathrooms
- 1 Receptions
#REF 0628_MVS463922
Michael Anthony Village Homes are pleased to offer to the market this rarely available three bedroom maisonette in the heart of the popular village of Waddesdon. Built in 1890 this property is said to be built from 'left over' materials from the Manor and is full of character and original features. It is spacious throughout and has a large lounge, modern kitchen/diner, three double bedrooms and a four piece bathroom suite. Outside there is a storage shed and courtyard. There is on street parking to the rear. This property is full of character and a viewing is highly recommended so please call us today to arrange a viewing.
Waddesdon village is steeped in history including a church of Norman origins and the magnificent Waddesdon Manor. Extensive shopping facilities are situated at Bicester Village Retail Outlet, Aylesbury, Milton Keynes and Oxford. The village itself offers a Shop including a Post Office, a Doctor’s Surgery, Pubs, the Five Arrows Hotel and restaurant. Primary and Secondary Schools can be found in the village and Grammar Schools at nearby Aylesbury. Commuting by train can be found just 4 miles away at the Aylesbury Parkway station with railway links to London Marylebone.
Book a viewing or request a callback from one of our expert team below.
With years of experience behind us and extensive local knowledge, you are in safe hands. Book an expert property valuation below.
Book a valuation