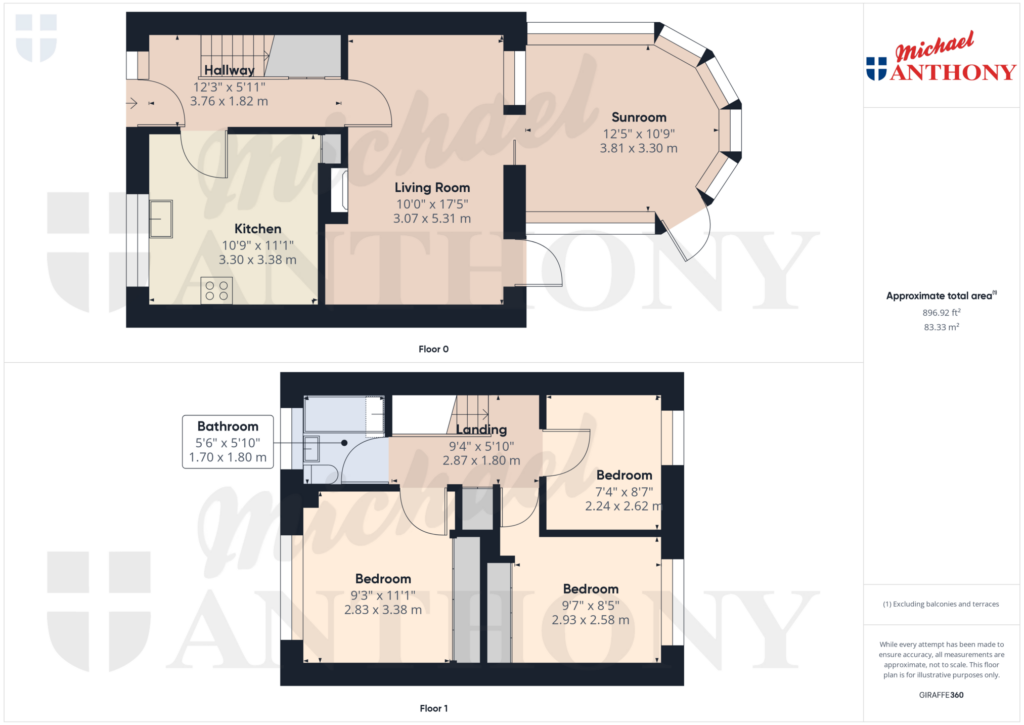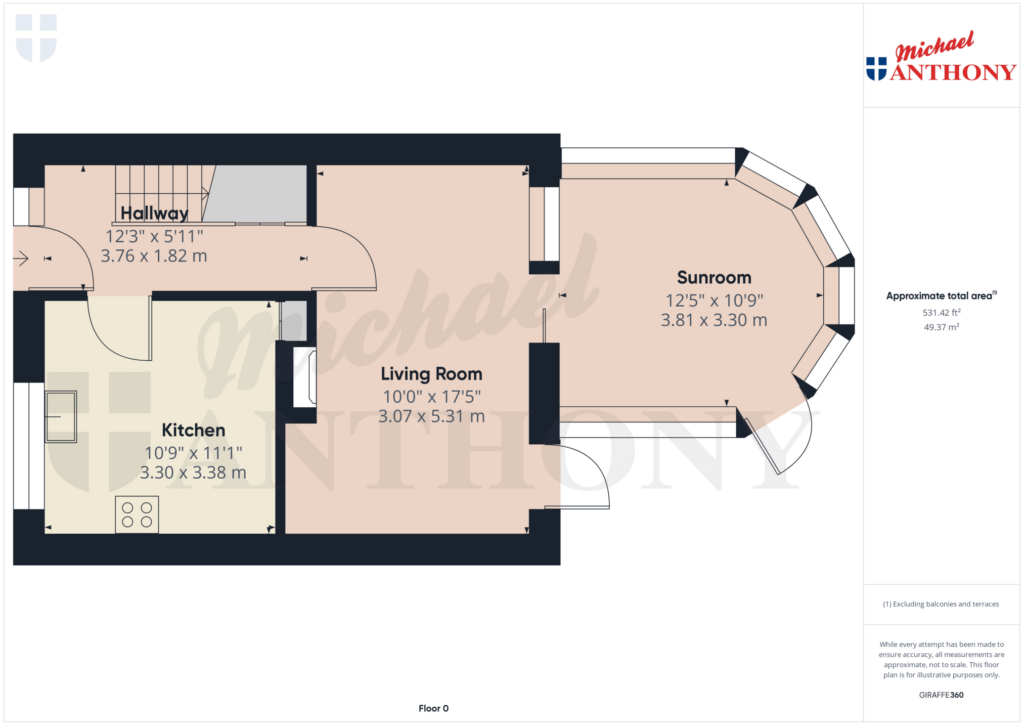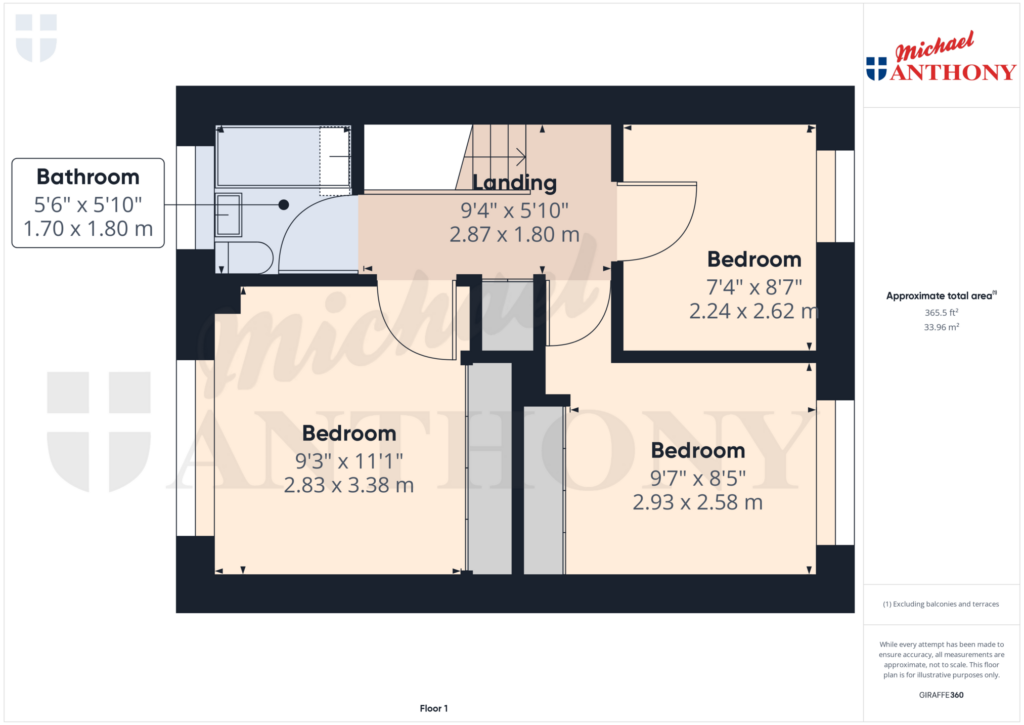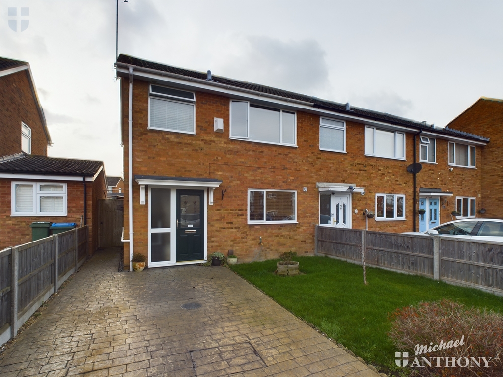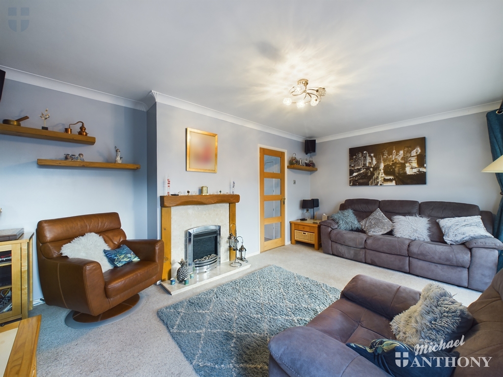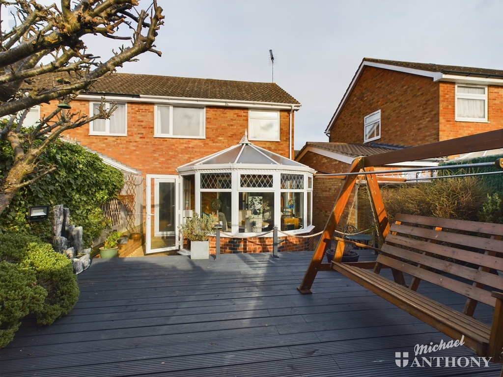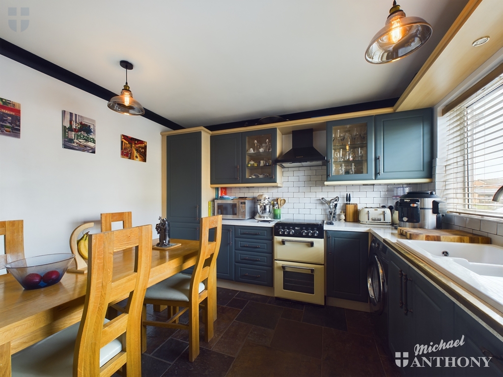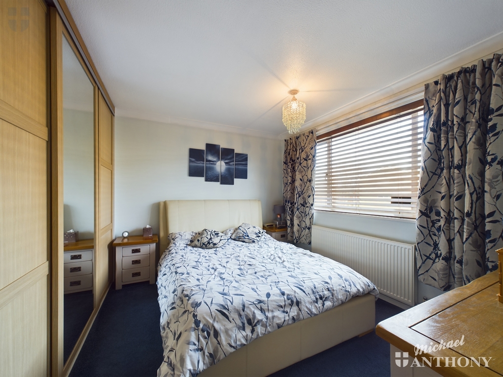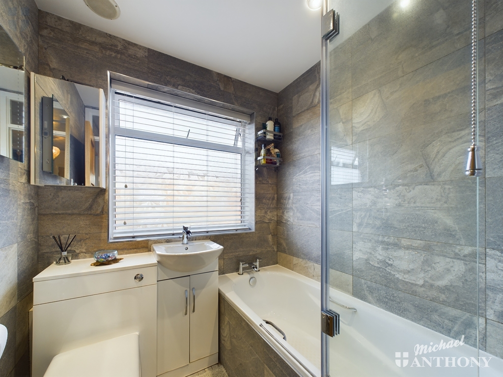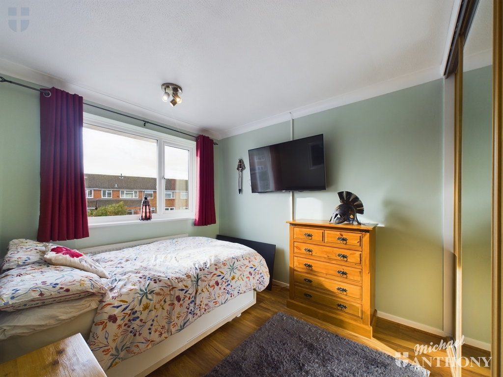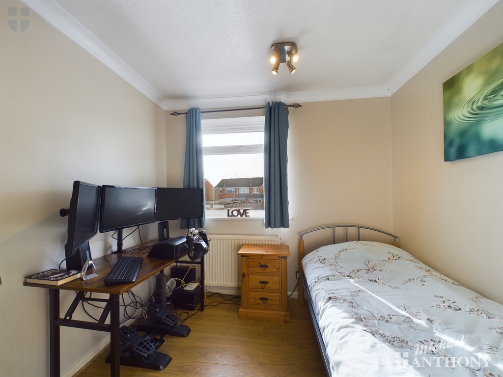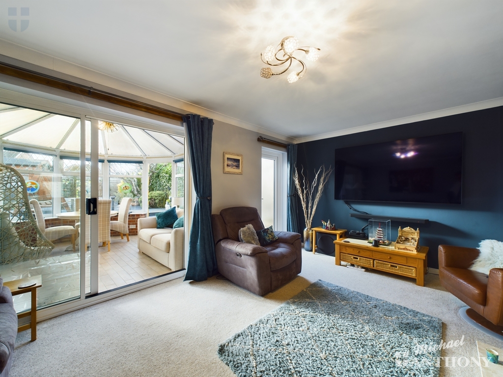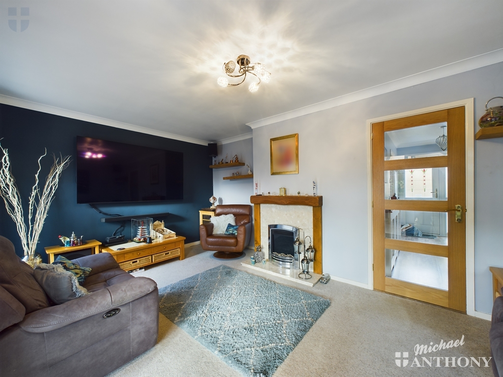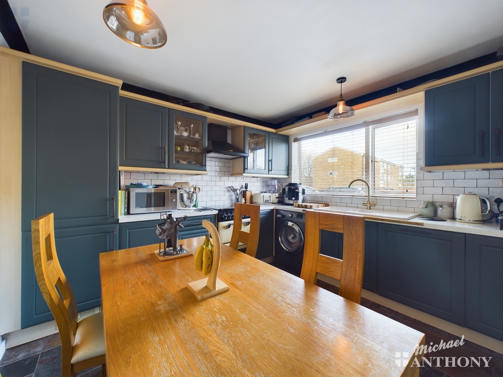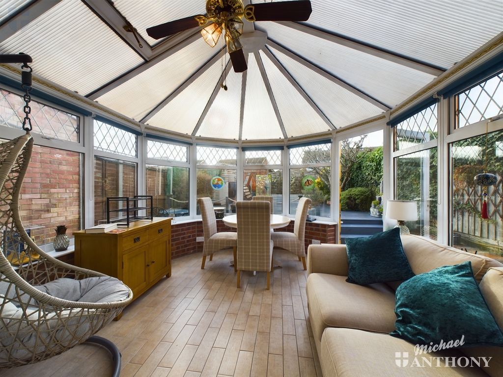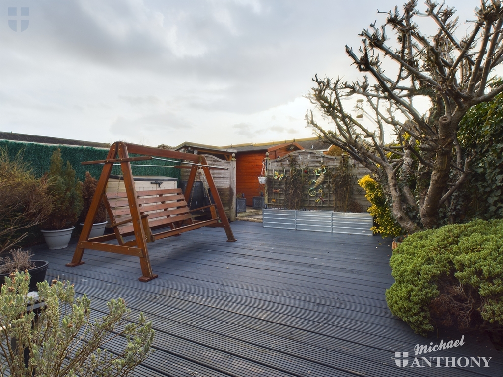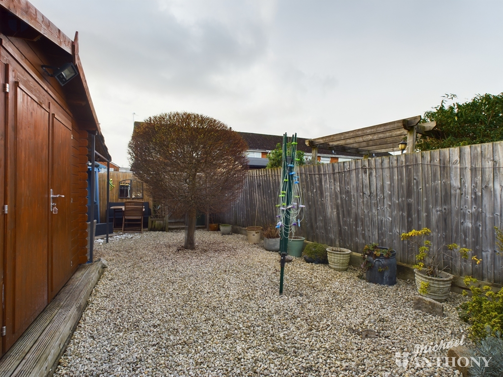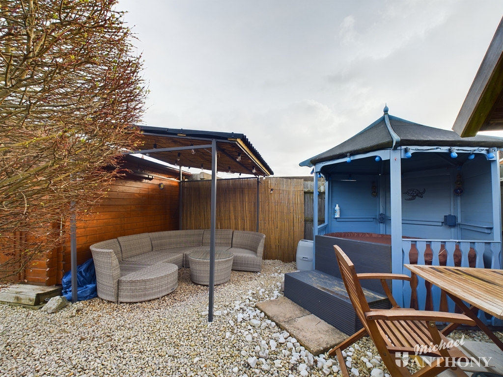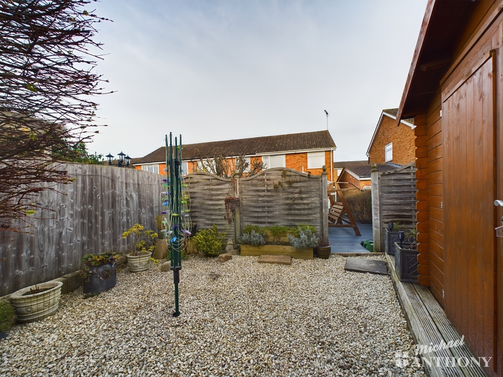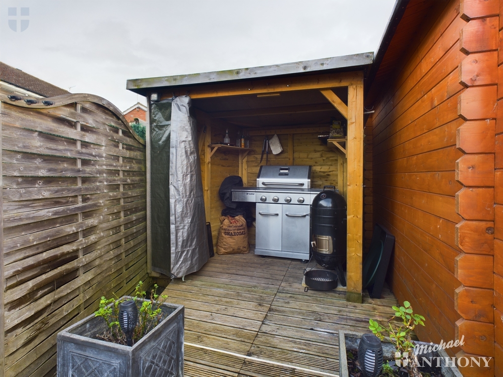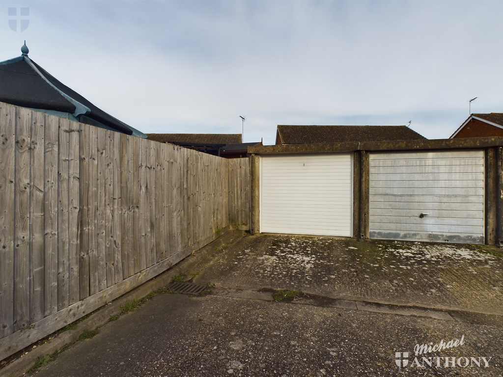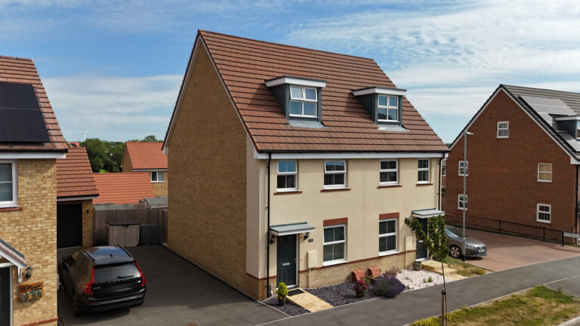
For Sale
#REF 0628_MLS802721
£390,000
Rutherford Crescent, Leighton Buzzard
- 3 Bedrooms
- 2 Bathrooms
- 1 Receptions
#REF 0628_MAS461314
A well presented three bedroom end of terrace family home, situated on the popular Hawkslade development, within walking distance of local schools, Stoke Mandeville Hospital and local amenities. This lovely home comprises entrance hall, kitchen/breakfast room to the front, spacious lounge to the rear opening to conservatory, three bedrooms, refitted bathroom, garden and driveway parking to the front, enclosed rear garden with courtesy door to garage, garage to the rear with power and light and additional parking in front.
Hawkslade is a popular development on the South West side of the town and offers nearby rail links at Stoke Mandeville or Aylesbury with connections to London Marylebone. There is a Co-Operative store, a community centre, regular bus services to the town centre, nearby walks to open countryside and a short walk to Stoke Mandeville Hospital. Primary School: Ashmead & Secondary School: Mandeville & Aylesbury Grammar Schools.
Book a viewing or request a callback from one of our expert team below.
With years of experience behind us and extensive local knowledge, you are in safe hands. Book an expert property valuation below.
Book a valuation