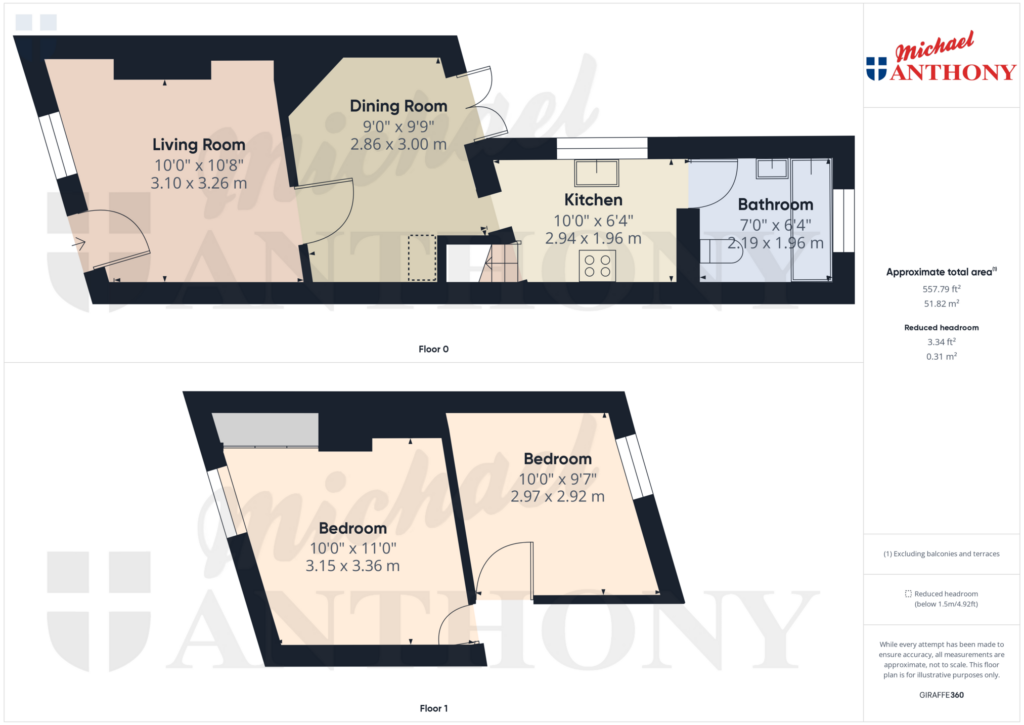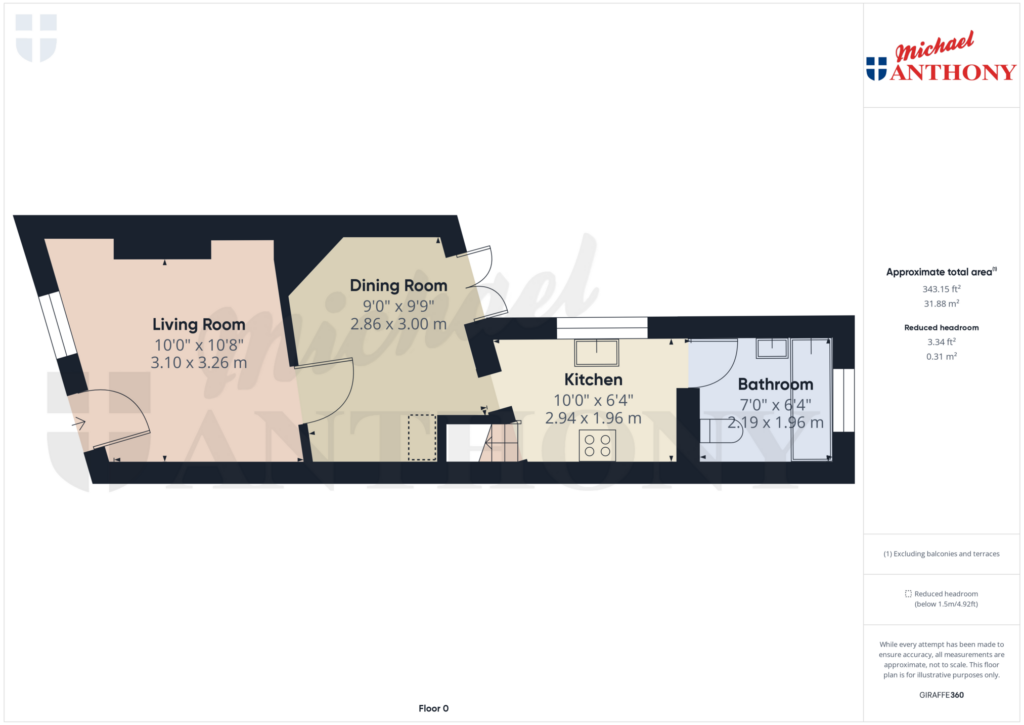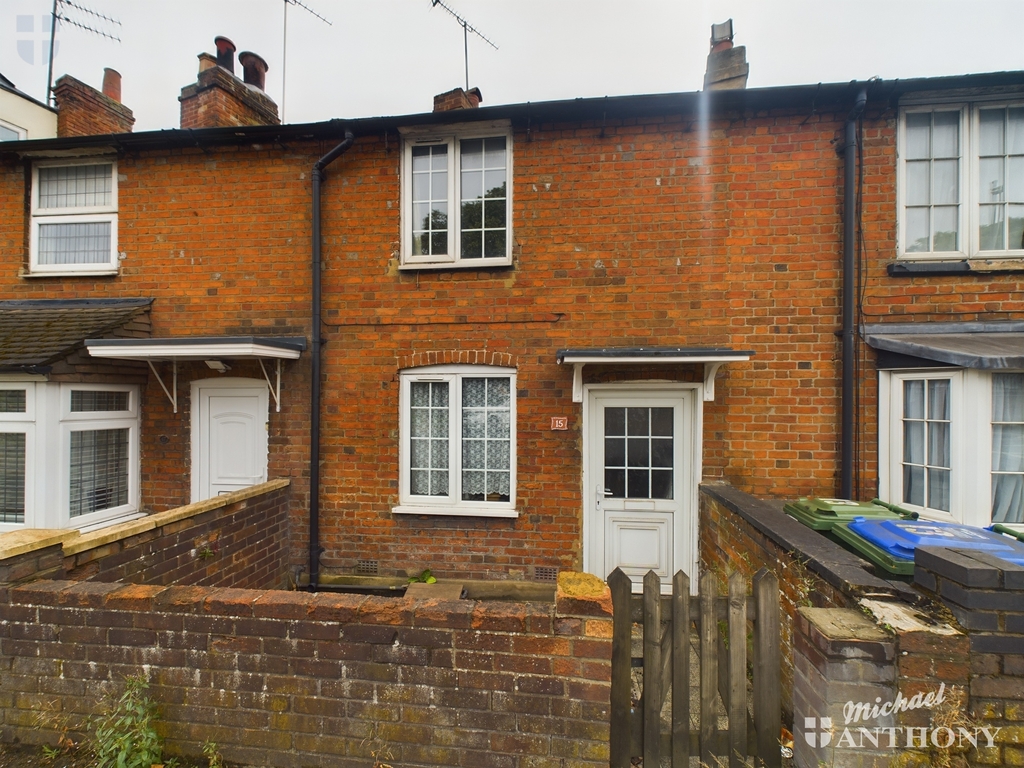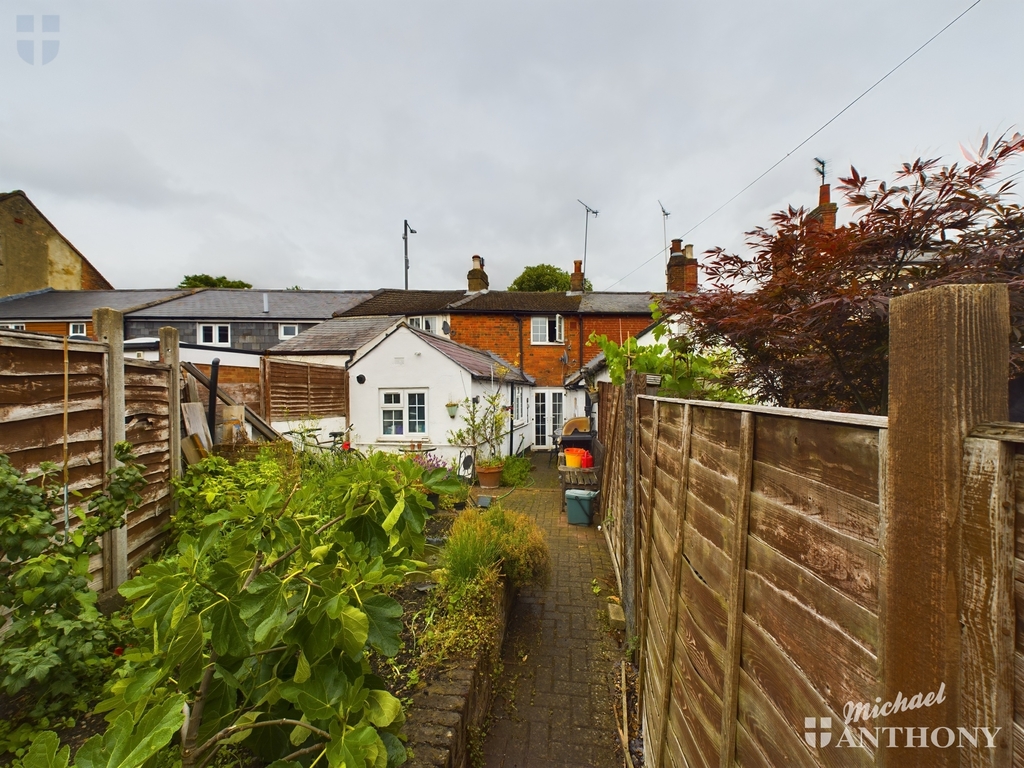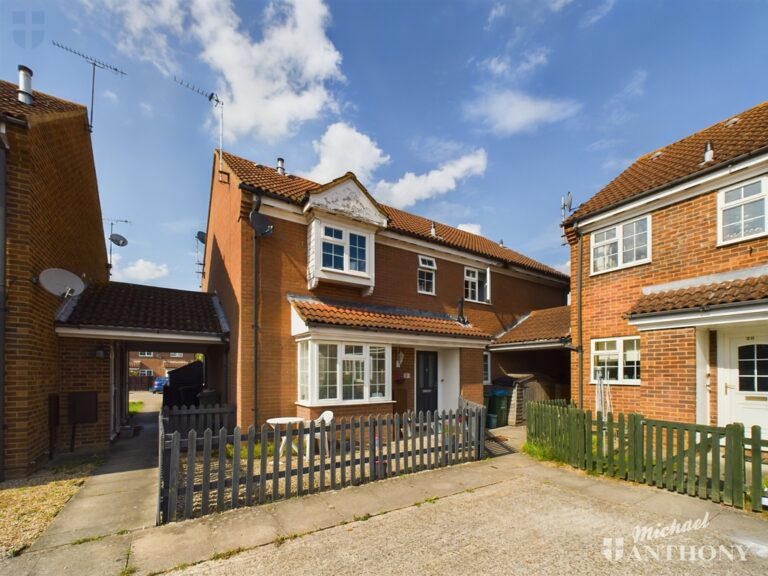
For Sale
#REF 0628_MAS526839
£250,000
Ellen Walk, Aylesbury
- 2 Bedrooms
- 1 Bathrooms
- 1 Receptions
#REF 0628_MAS502399
360 VIRTUAL TOUR Ideal first time purchase, in need of updating. A two bedroom cottage. Lounge, dining room with patio doors to the rear garden. Kitchen. Ground floor bathroom. Two double bedrooms. Gas central heating to radiators. The rear garden has been brick paved with a raised planter for soft fruits and an ornamental pond. Rear gate leading to public car park . Permit available by applying to the local authority who will confirm availability and cost.
Within walking distance are local Pubs and Indian Restaurants. The town Centre is easy walking with the Theatre District , numerous restaurants. The canal offers scenic walks and Parks nearby. There is the swimming pool/ gym. Mainline station connects to Marylebone London 55 minutes
Book a viewing or request a callback from one of our expert team below.
With years of experience behind us and extensive local knowledge, you are in safe hands. Book an expert property valuation below.
Book a valuation