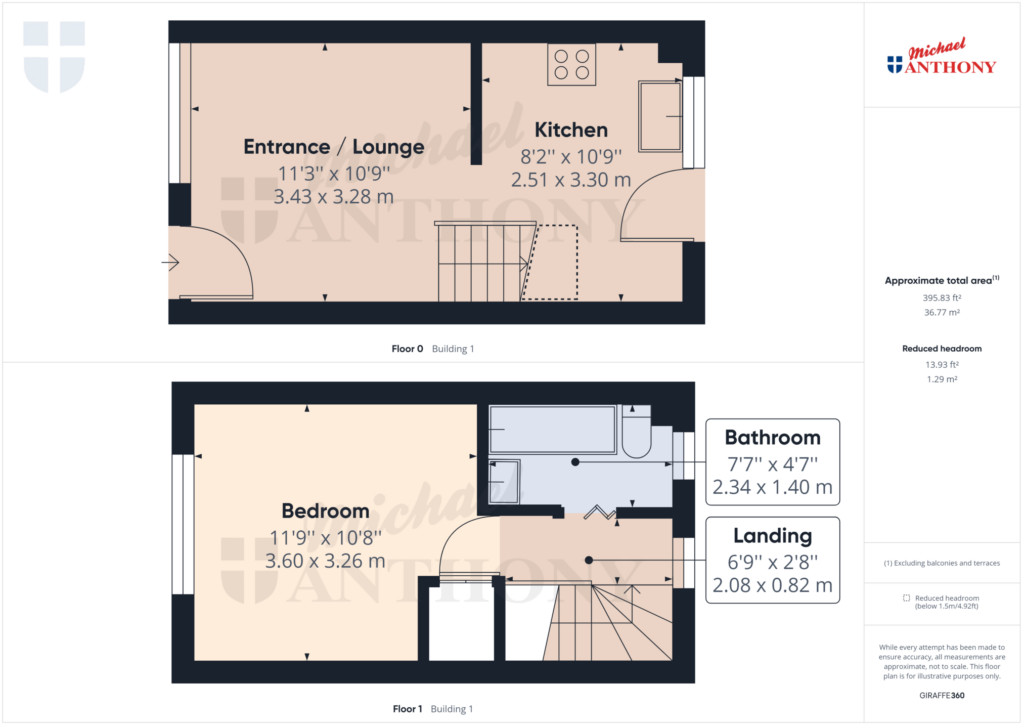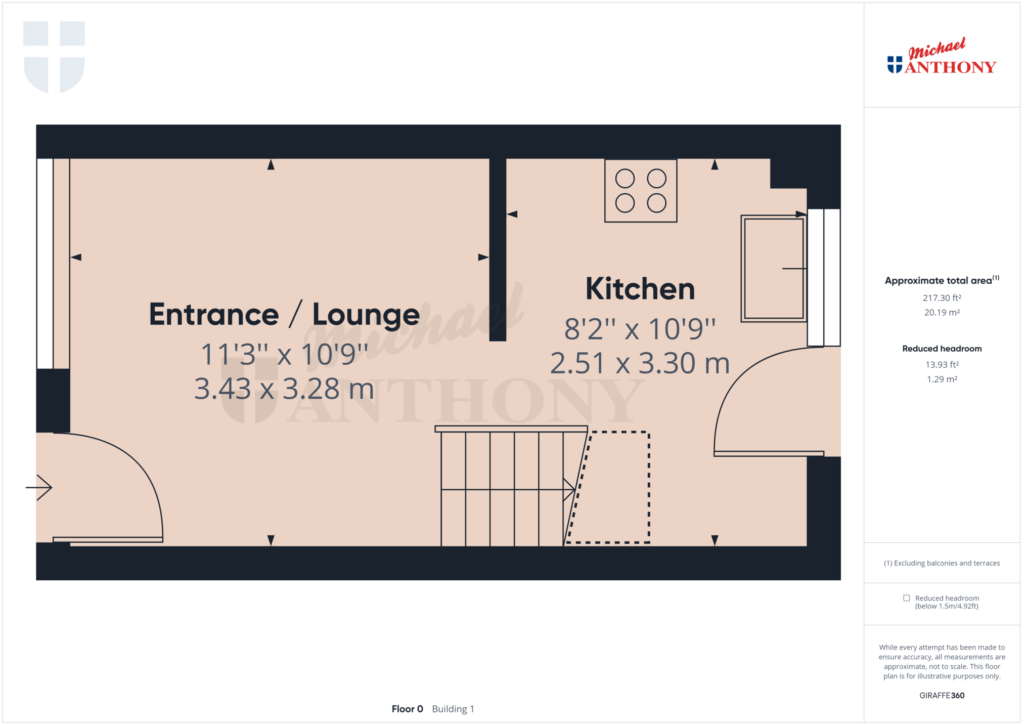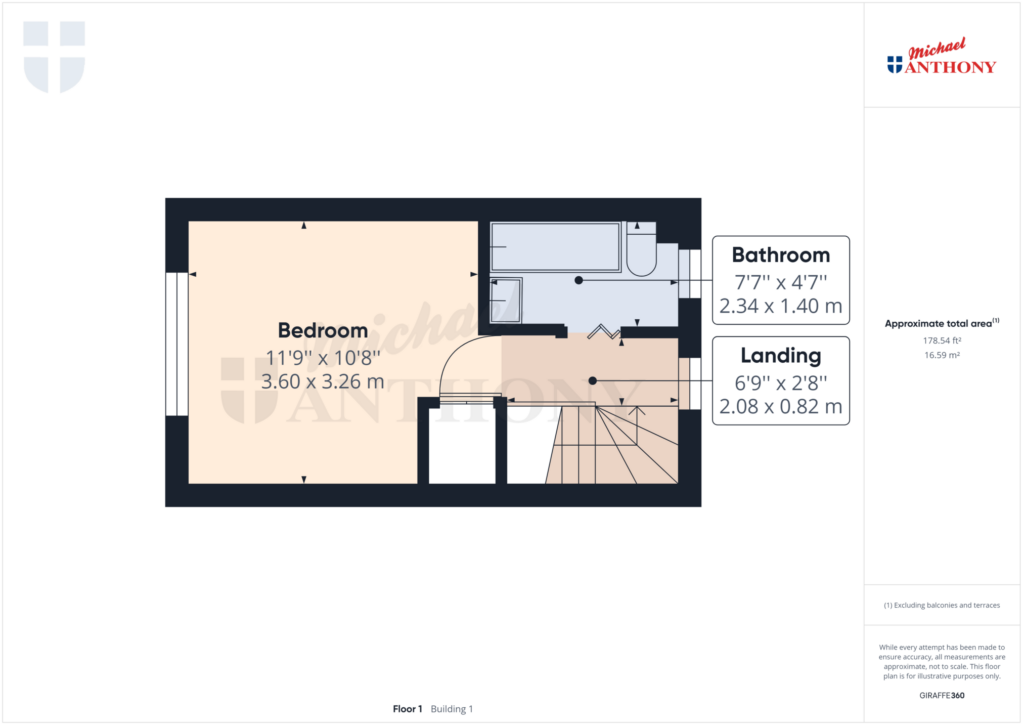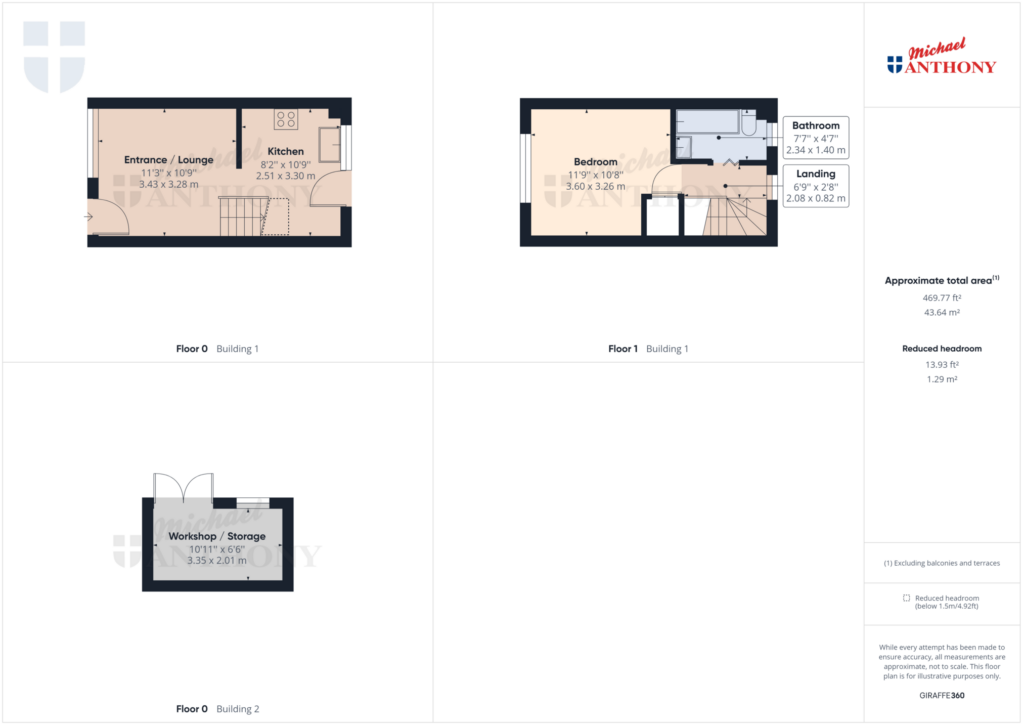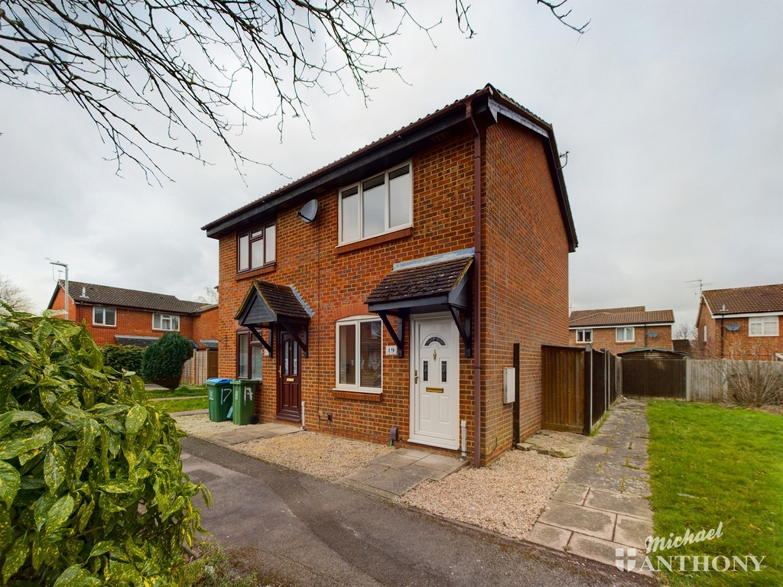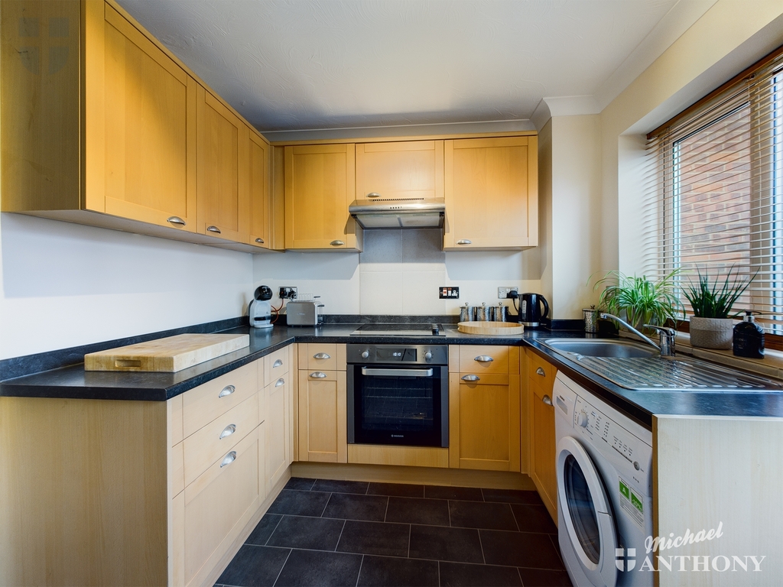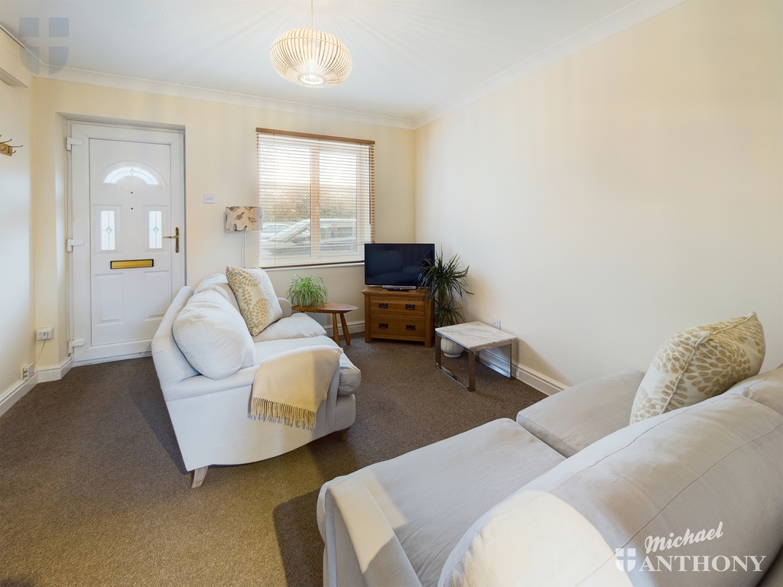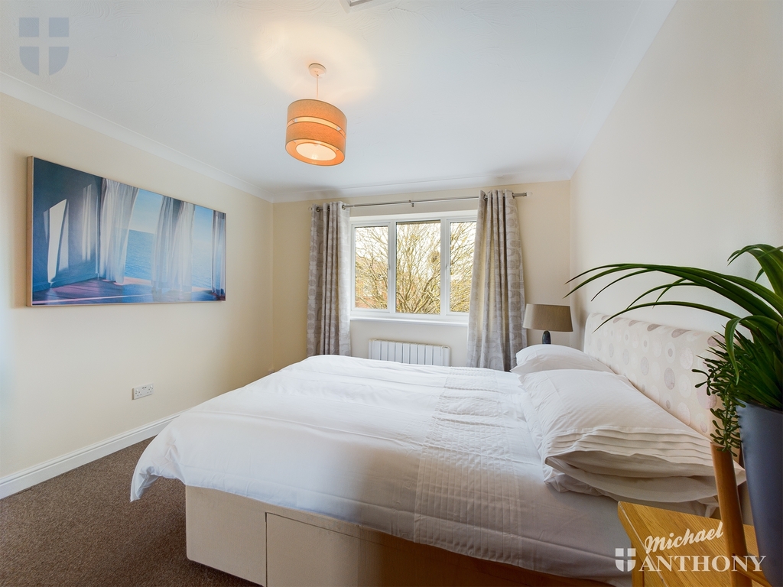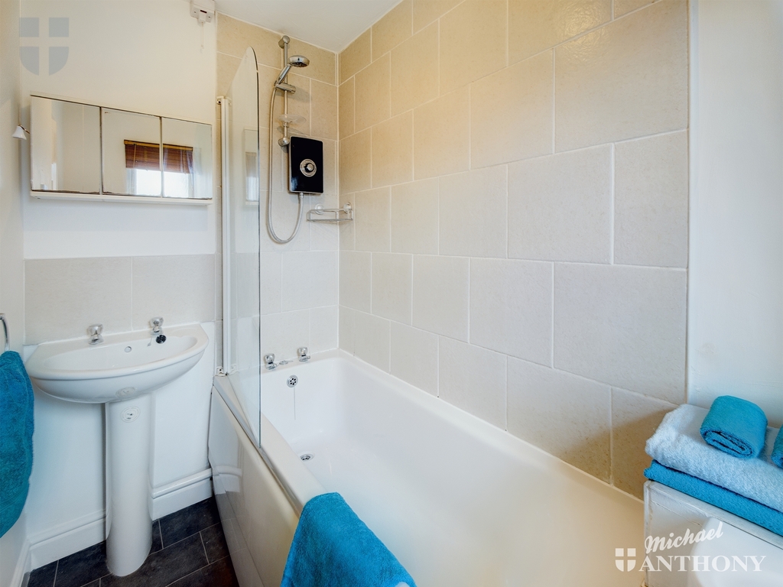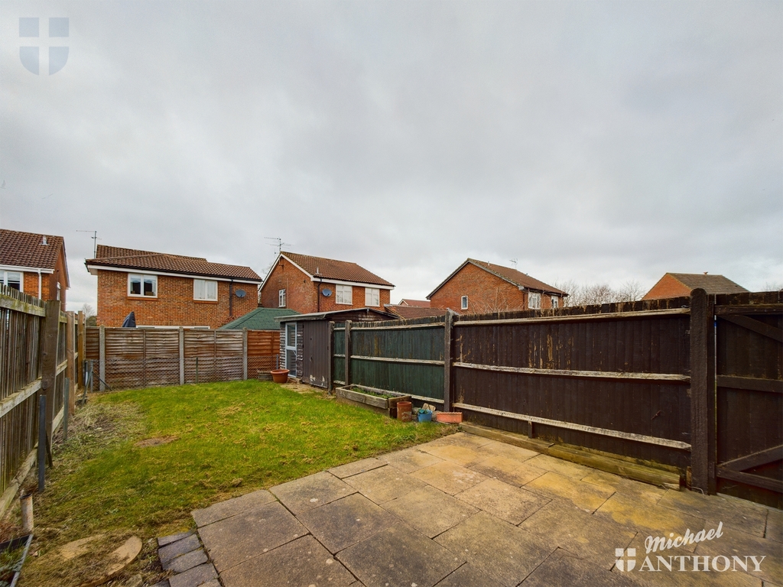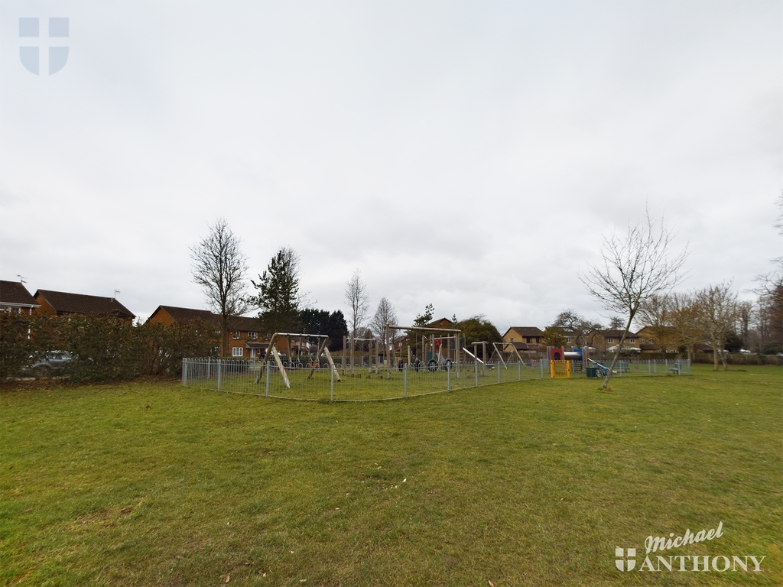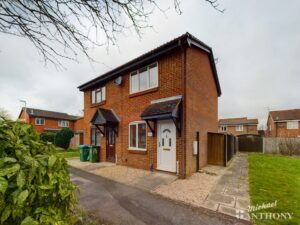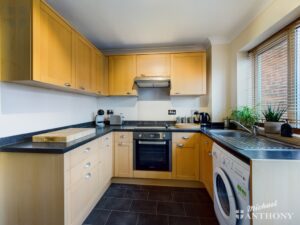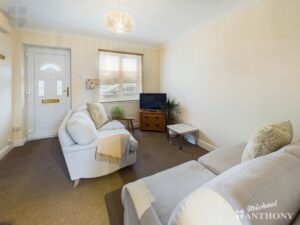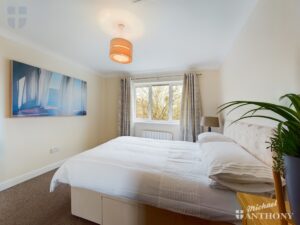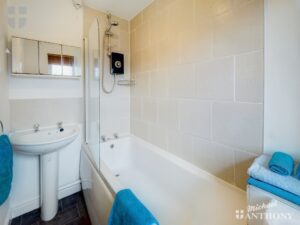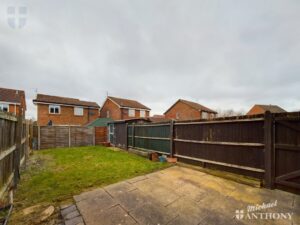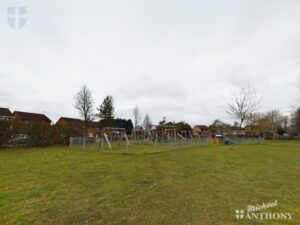#REF 0628_MAY217392
£1,100 pcm
Vickery Close, Close to Hospital
- Council TaxBand: B
- Security Deposit£1,269.23
- Property TypeEnd of Terrace House
Key features
- LOUNGE
- KITCHEN
- BATHROOM
- ALLOCATED PARKING
- FRONT & REAR GARDENS
- DOUBLE GLAZING
Full property description
A well presented one bedroom end of terraced home situated in a quiet cul de sac on the sought after Brookhurst development, accommodation comprises lounge, kitchen, bedroom and bathroom, allocated parking, larger than average rear garden, UPVC double glazing.
Close to Stoke Mandeville Hospital the Brookhurst development has local amenities within walking distance including convenience store and recommended local fish and chip shop. The A413 provides easy access to commute to High Wycombe. Aylesbury train station offers a direct line to London Marylebone.
Interested in this property?
Book a viewing or request a callback from one of our expert team below.
Have a property to let?
With years of experience behind us and extensive local knowledge, you are in safe hands. Book an expert property valuation below.
Book a valuationUse one of our helpful calculators
Stamp duty calculator
Stamp duty calculator
